914 Seventh St., Fullerton, NE 68638
| Listing ID |
11231186 |
|
|
|
| Property Type |
House |
|
|
|
| County |
Nance |
|
|
|
| School |
FULLERTON PUBLIC SCHOOLS |
|
|
|
|
|
Ranch Style Home on 1 Acre
This well built, well kept 1,352 sq.ft. Ranch Style home is situated on 1 acre within the Fullerton city limits. Enter into the large living room and then make your way to the open kitchen/dining room. There is plenty of room for a family size dining table and there is a counter top bar to grab a bite or just sit and visit with the cook! All of the appliances stay. There are 2 bedrooms as well as a bathroom with a walk in shower and linen closet. The laundry/mud room is on the main level of the home and is complete with an extra shower and sink. There are many closets throughout the home. There is a full basement with a bonus room, large potential family room, a toilet, roughed in shower, and a "summer kitchen" area. The basement alone has 1,212 sq.ft and has the potential to be finished into just about any use or configuration a person could dream of! There is a double attached garage with openers and a ramp to enter into the laundry/mud room. Additionally there is a 24'x32' building on concrete and a 14'x24' utility building. Special Features: High Efficiency Gas Furnace New Anderson Windows Morton Water Softener Underground Sprinklers Leaf Guard Gutters
|
- 2 Total Bedrooms
- 1 Full Bath
- 1 Half Bath
- 1352 SF
- 1.00 Acres
- Built in 1978
- 1 Story
- Available 12/19/2023
- Ranch Style
- Full Basement
- 1212 Lower Level SF
- Lower Level: Partly Finished
- Open Kitchen
- Laminate Kitchen Counter
- Oven/Range
- Refrigerator
- Dishwasher
- Microwave
- Garbage Disposal
- Washer
- Dryer
- Carpet Flooring
- Laminate Flooring
- Luxury Vinyl Tile Flooring
- Living Room
- Dining Room
- Bonus Room
- Kitchen
- Laundry
- First Floor Primary Bedroom
- First Floor Bathroom
- Forced Air
- Natural Gas Fuel
- Natural Gas Avail
- Central A/C
- Frame Construction
- Brick Siding
- Hardi-Board Siding
- Asphalt Shingles Roof
- Attached Garage
- 2 Garage Spaces
- Municipal Water
- Municipal Sewer
- Covered Porch
- Irrigation System
- Driveway
- Trees
- Utilities
- Shed
- Outbuilding
- $3,073 Total Tax
- Tax Year 2023
|
|
O-K Real Estate & Auction Service, Inc.
|
Listing data is deemed reliable but is NOT guaranteed accurate.
|



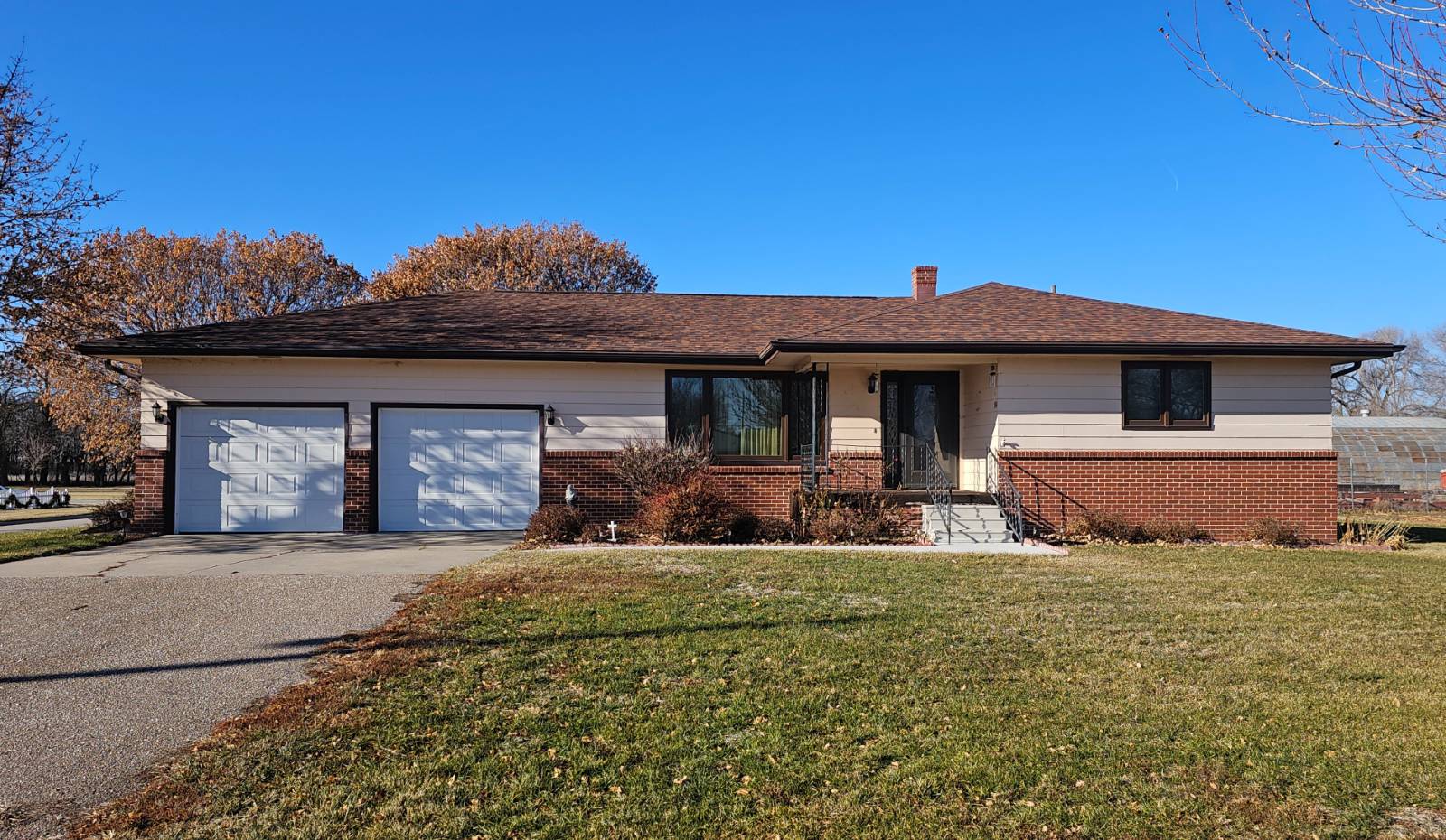

 ;
;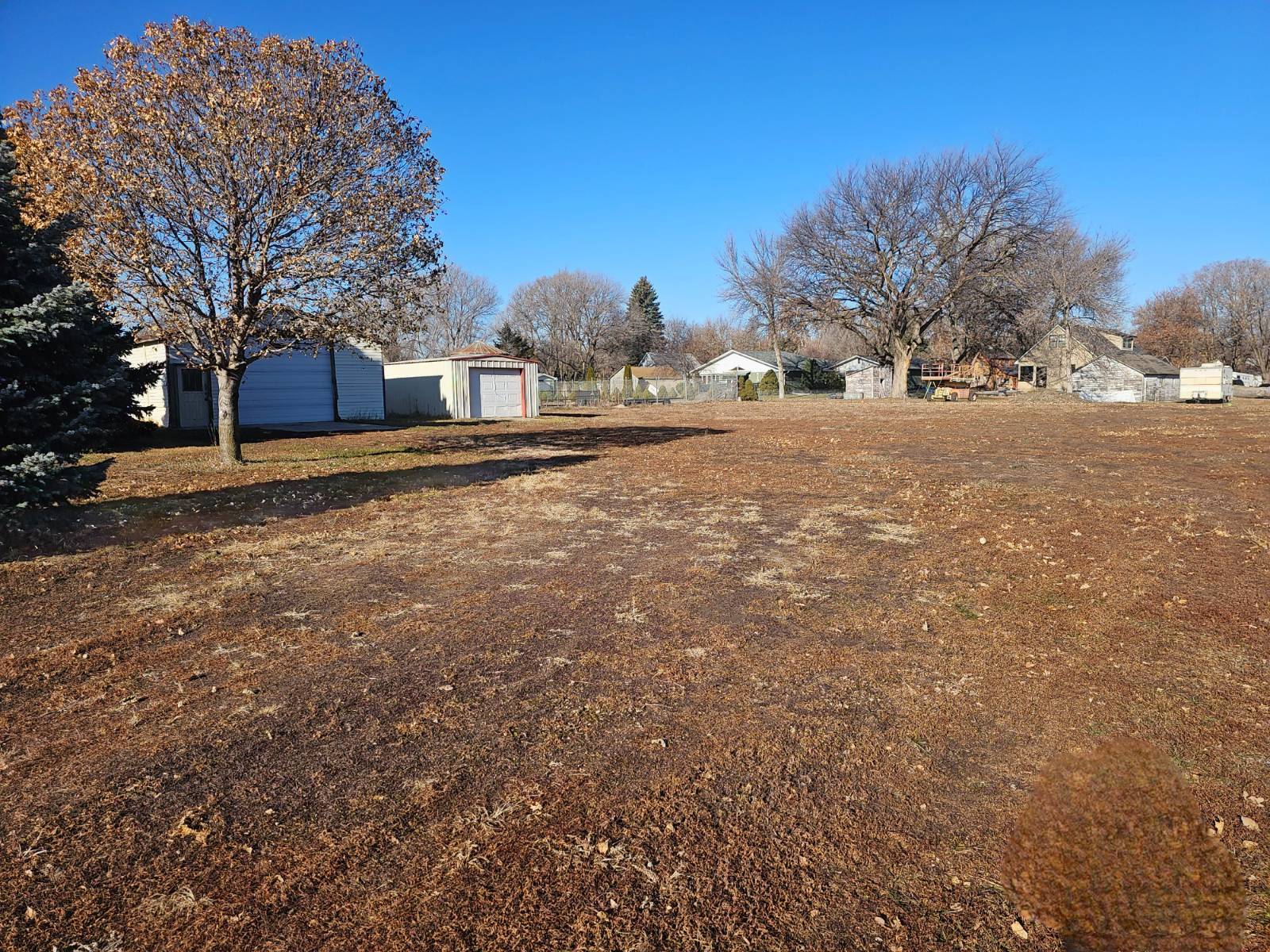 ;
;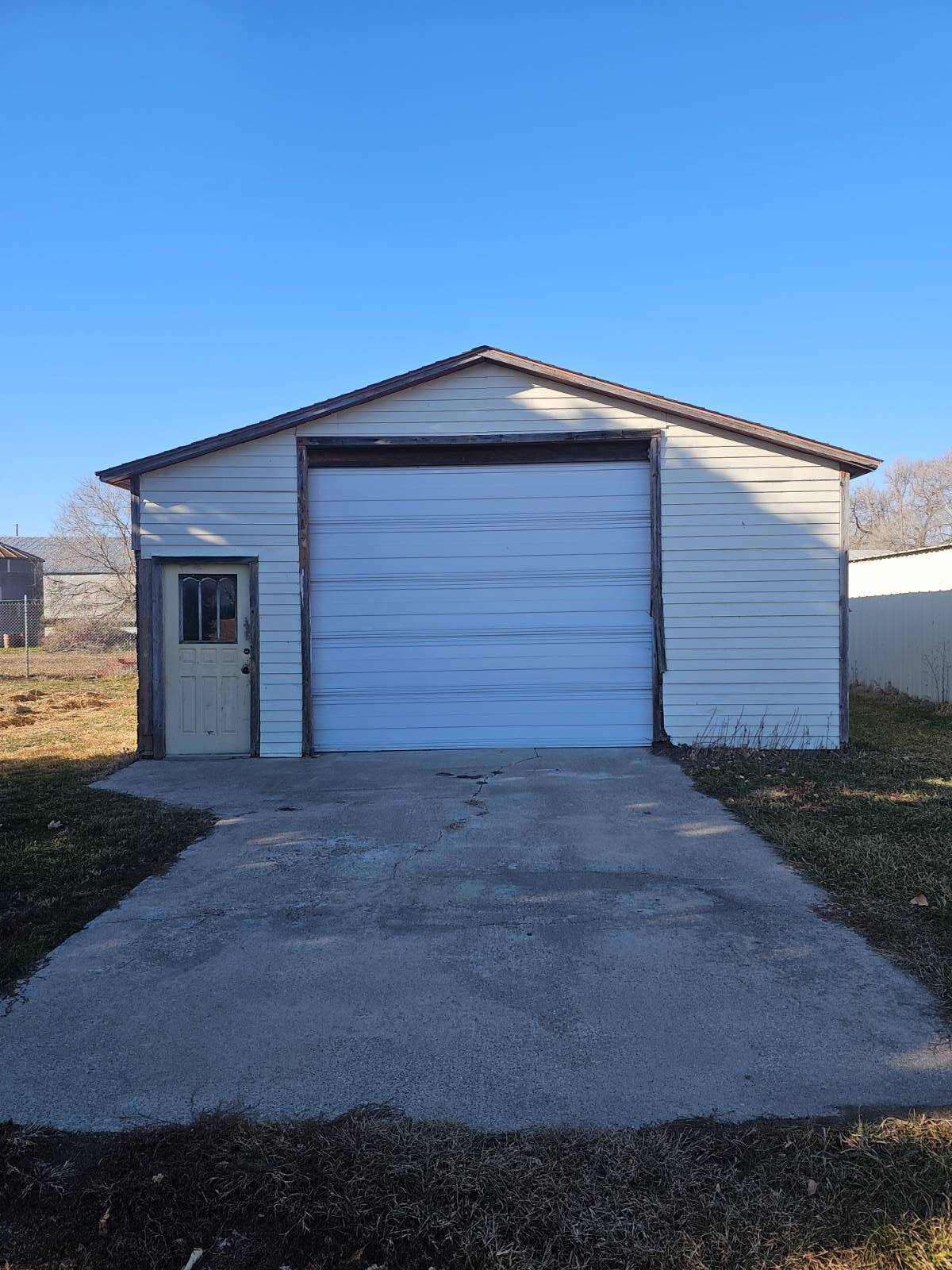 ;
;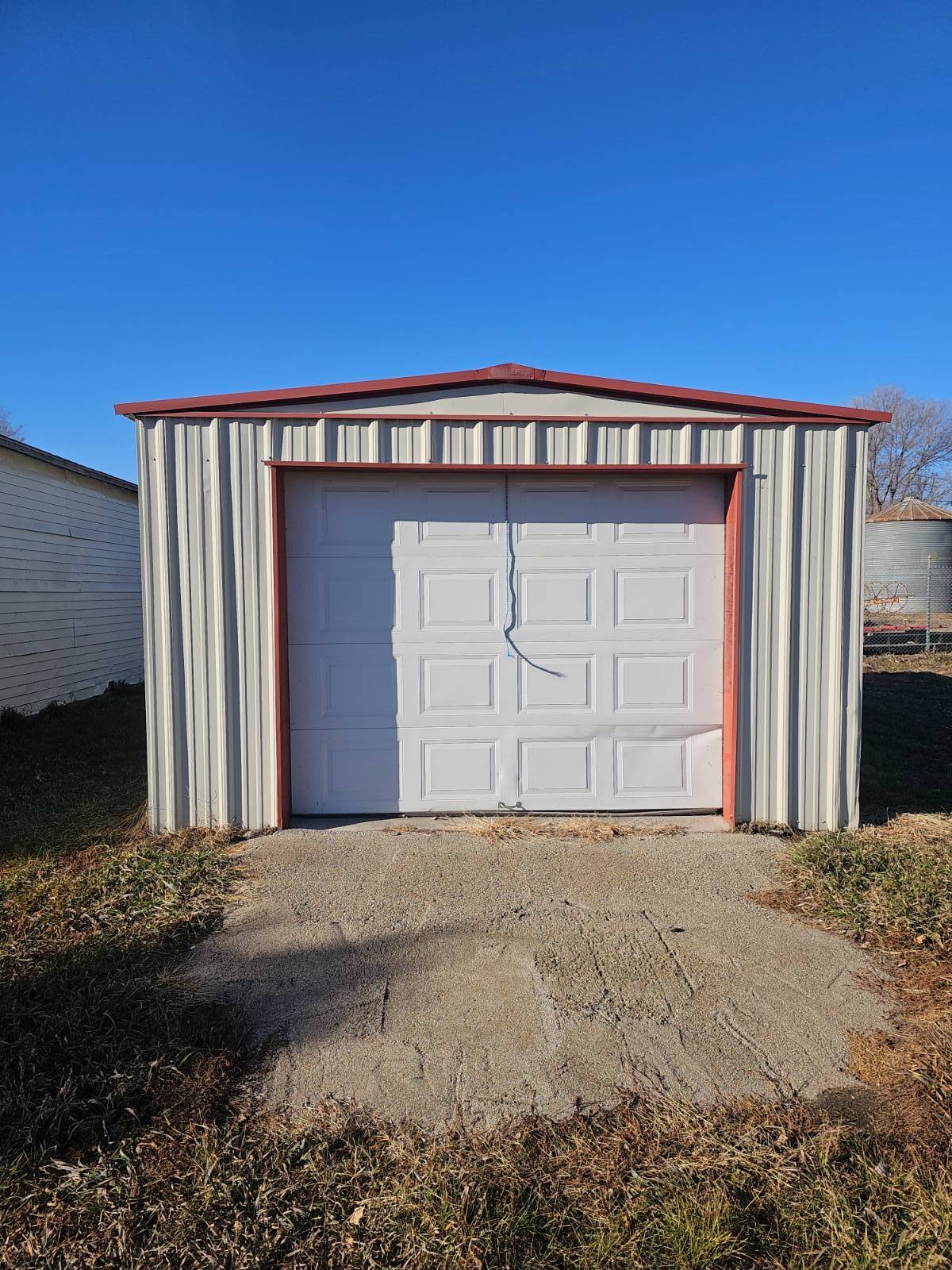 ;
;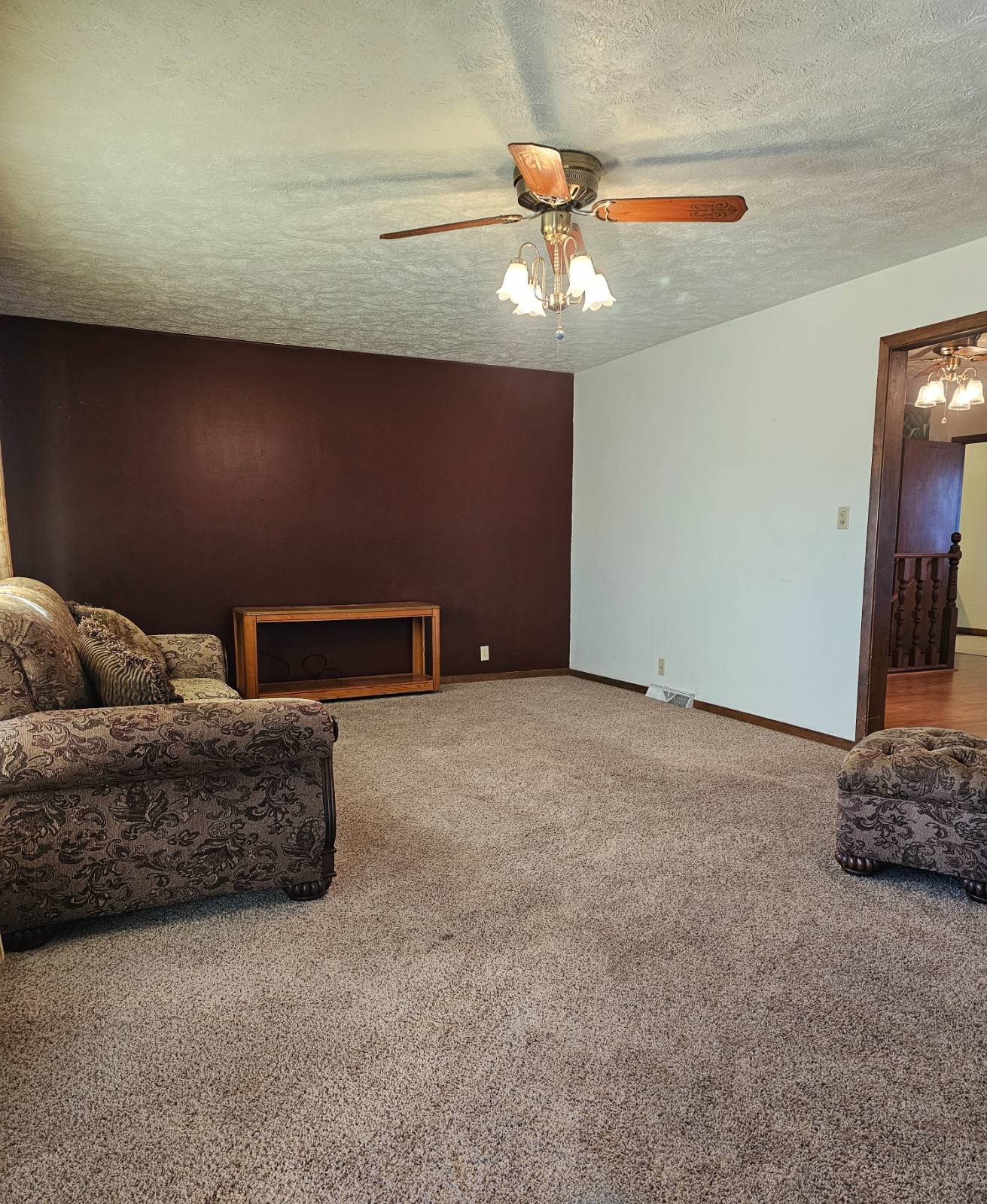 ;
;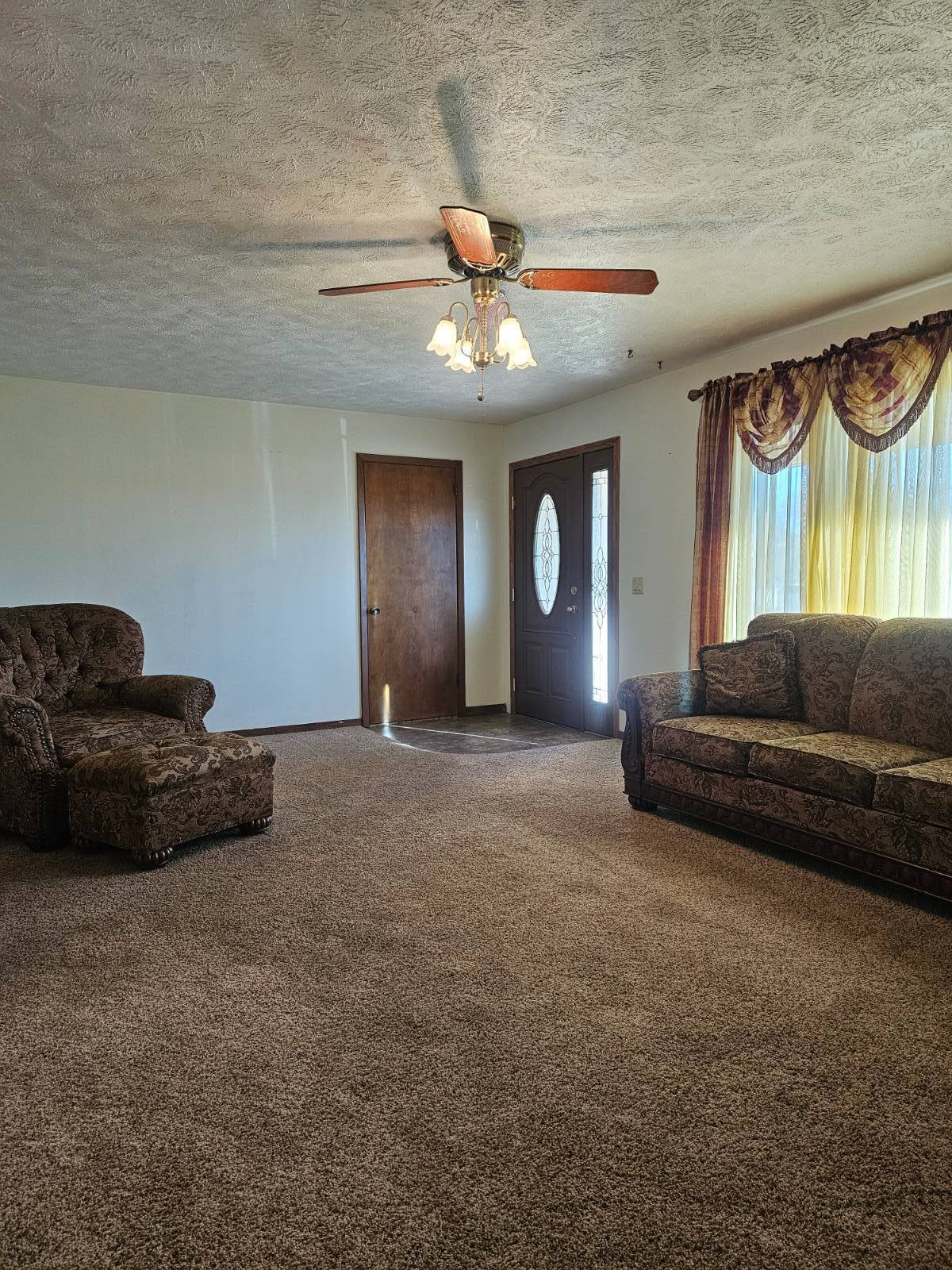 ;
;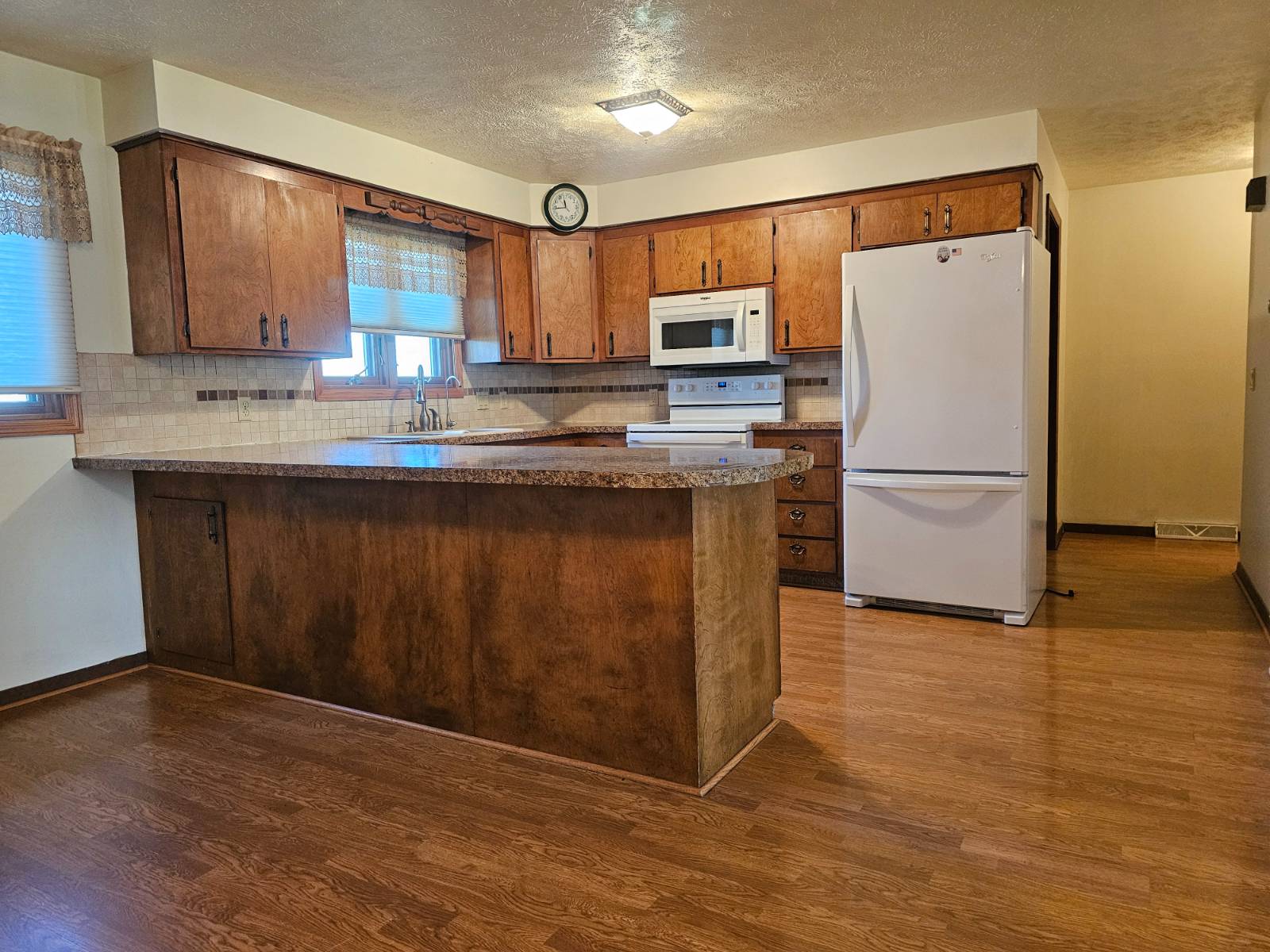 ;
;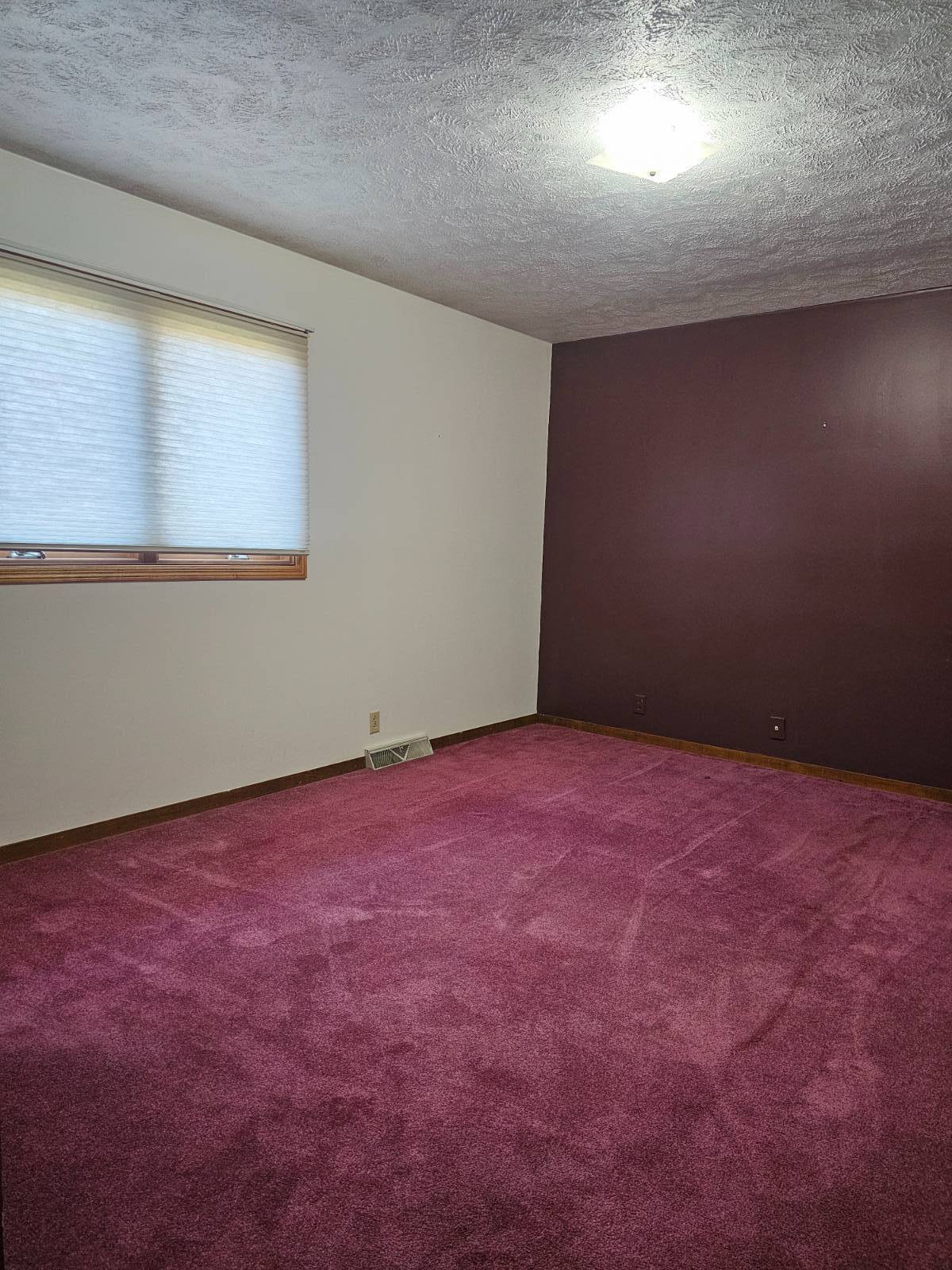 ;
;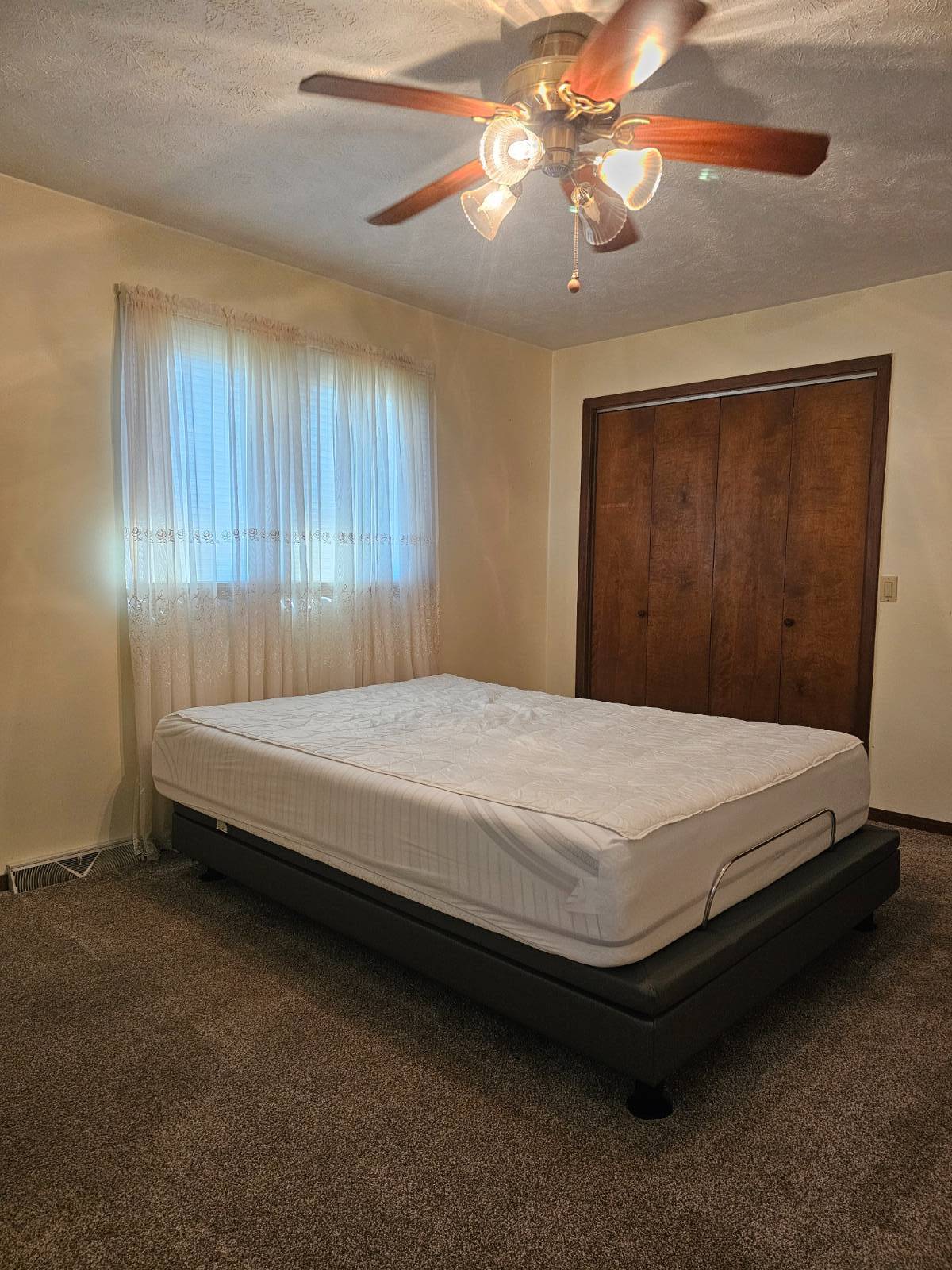 ;
;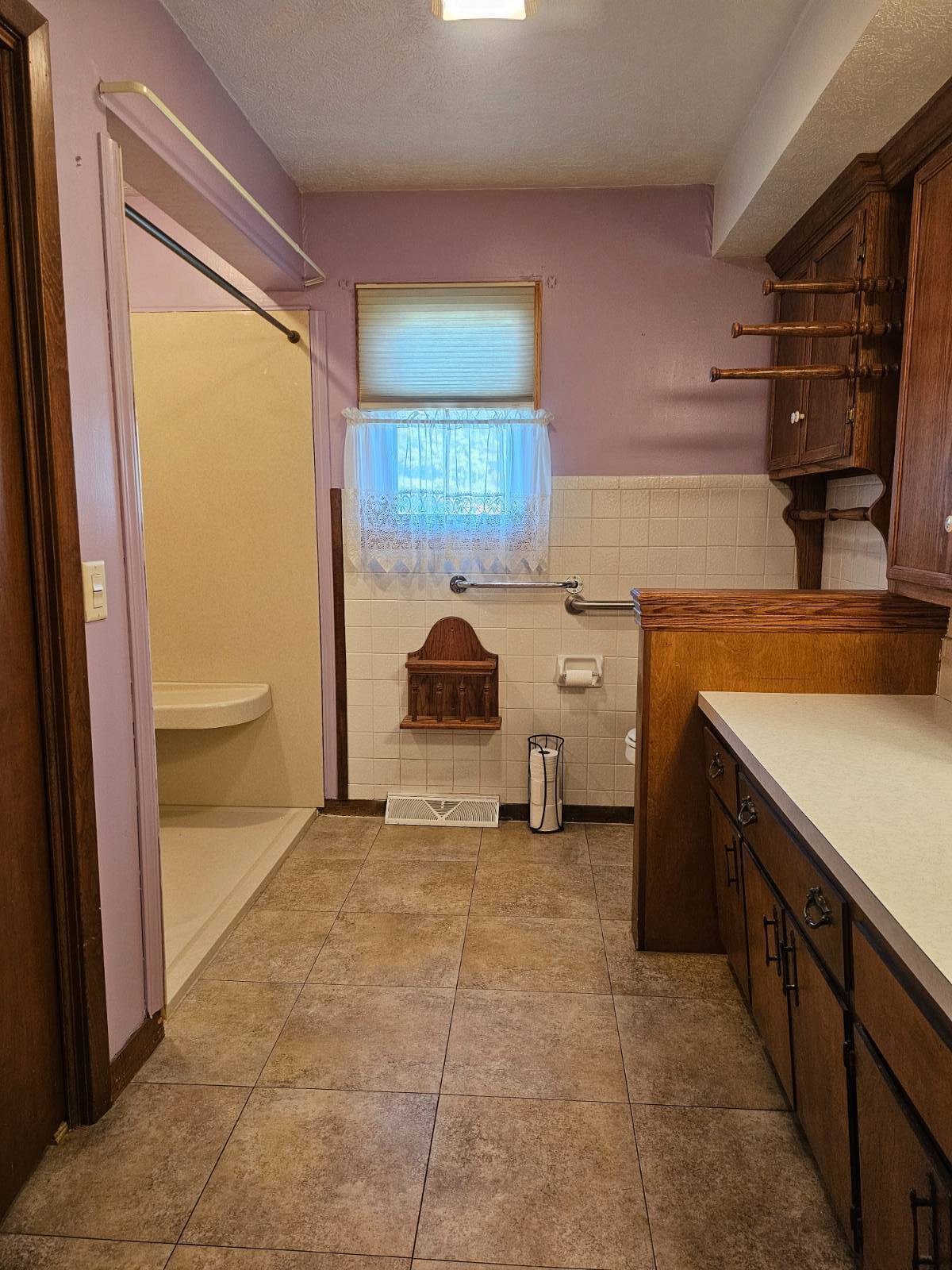 ;
;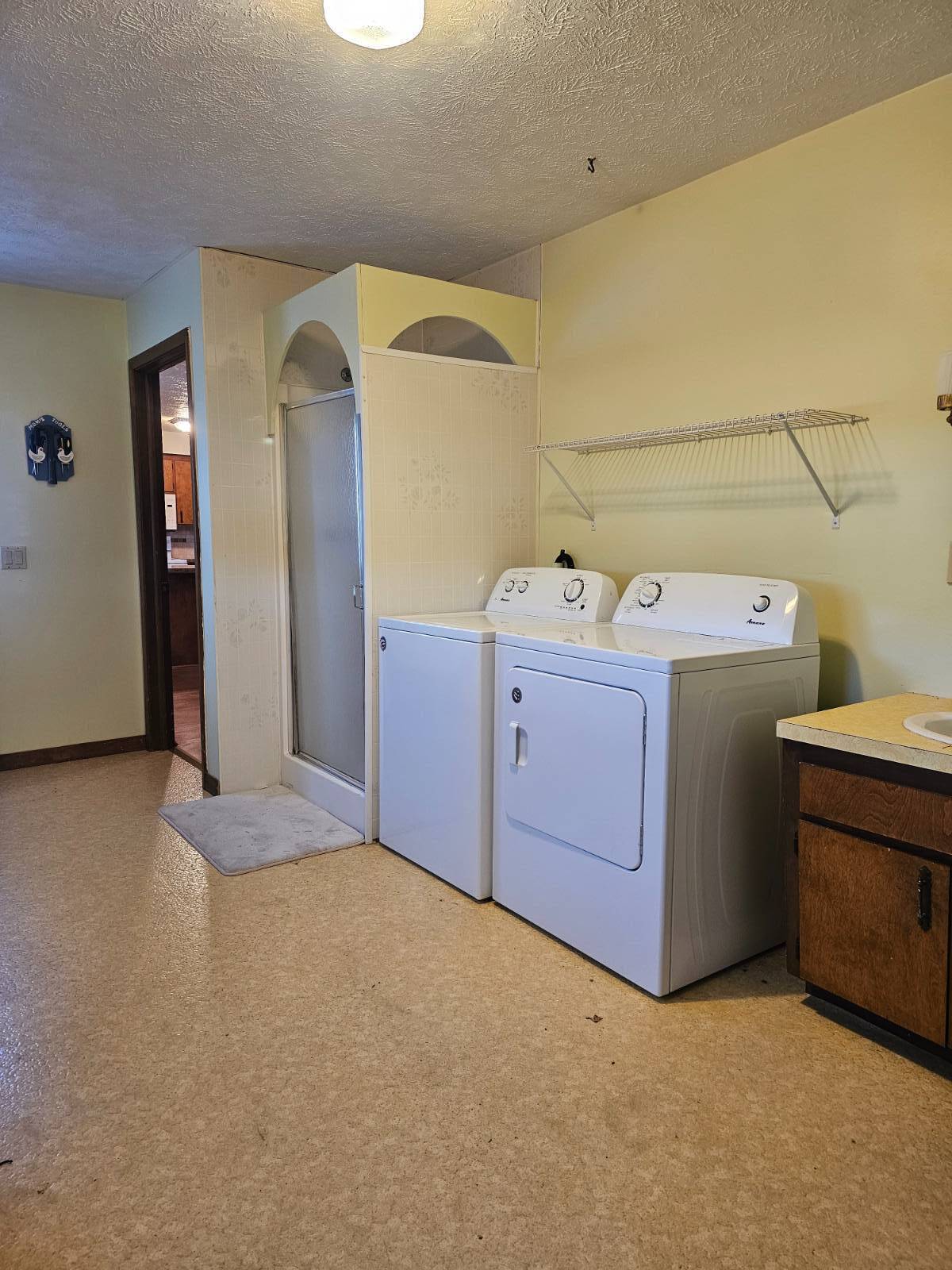 ;
;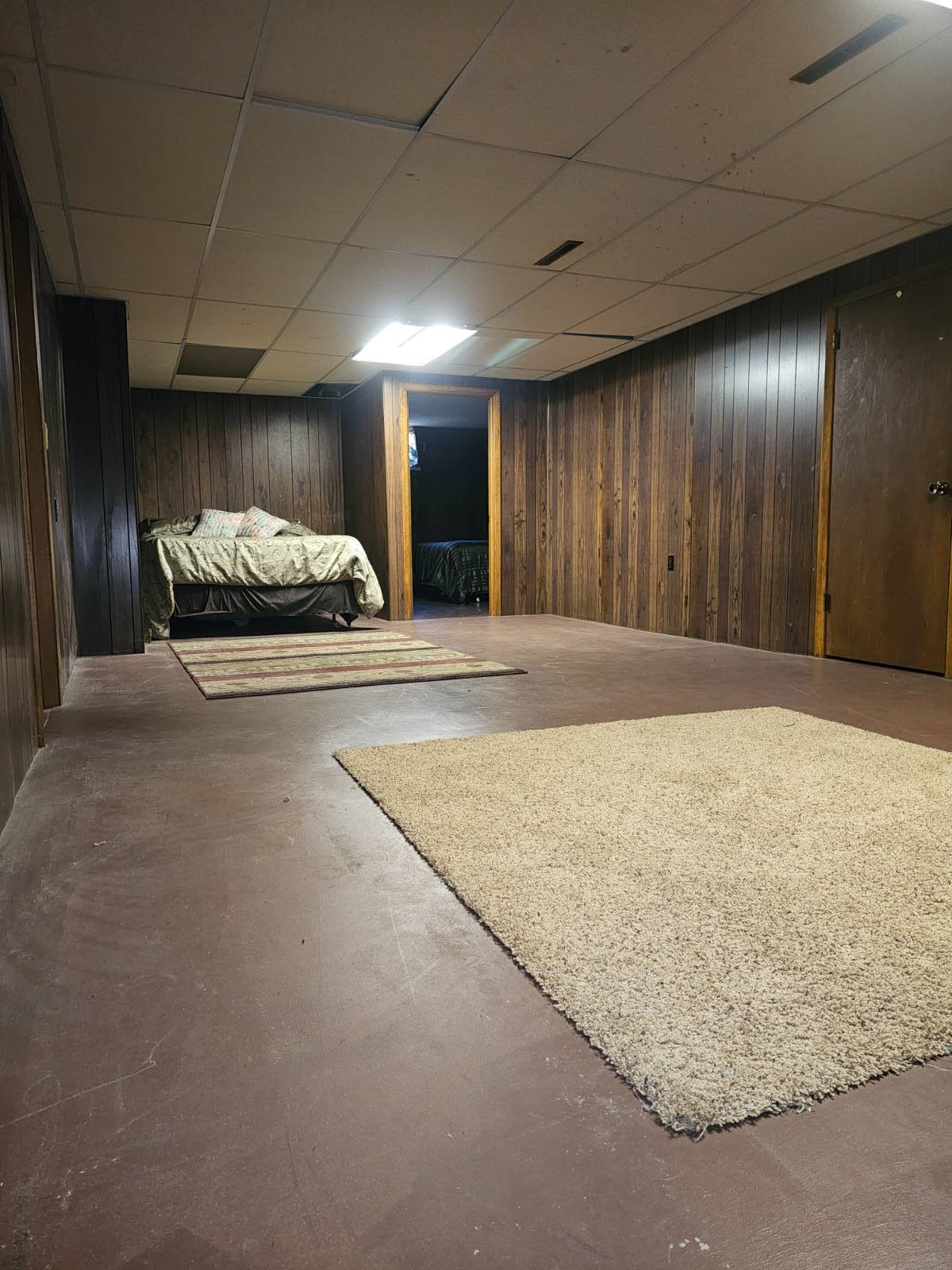 ;
;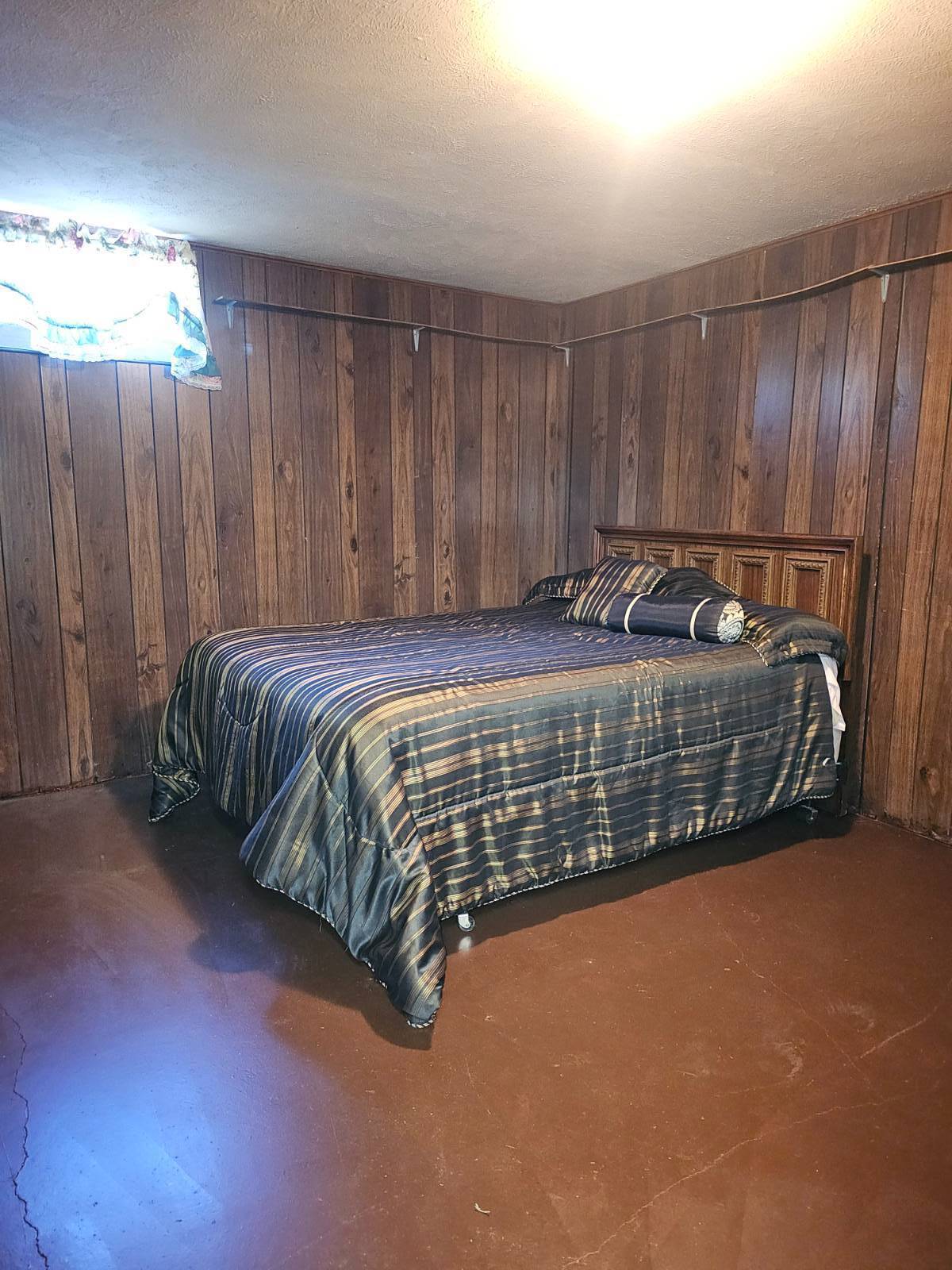 ;
;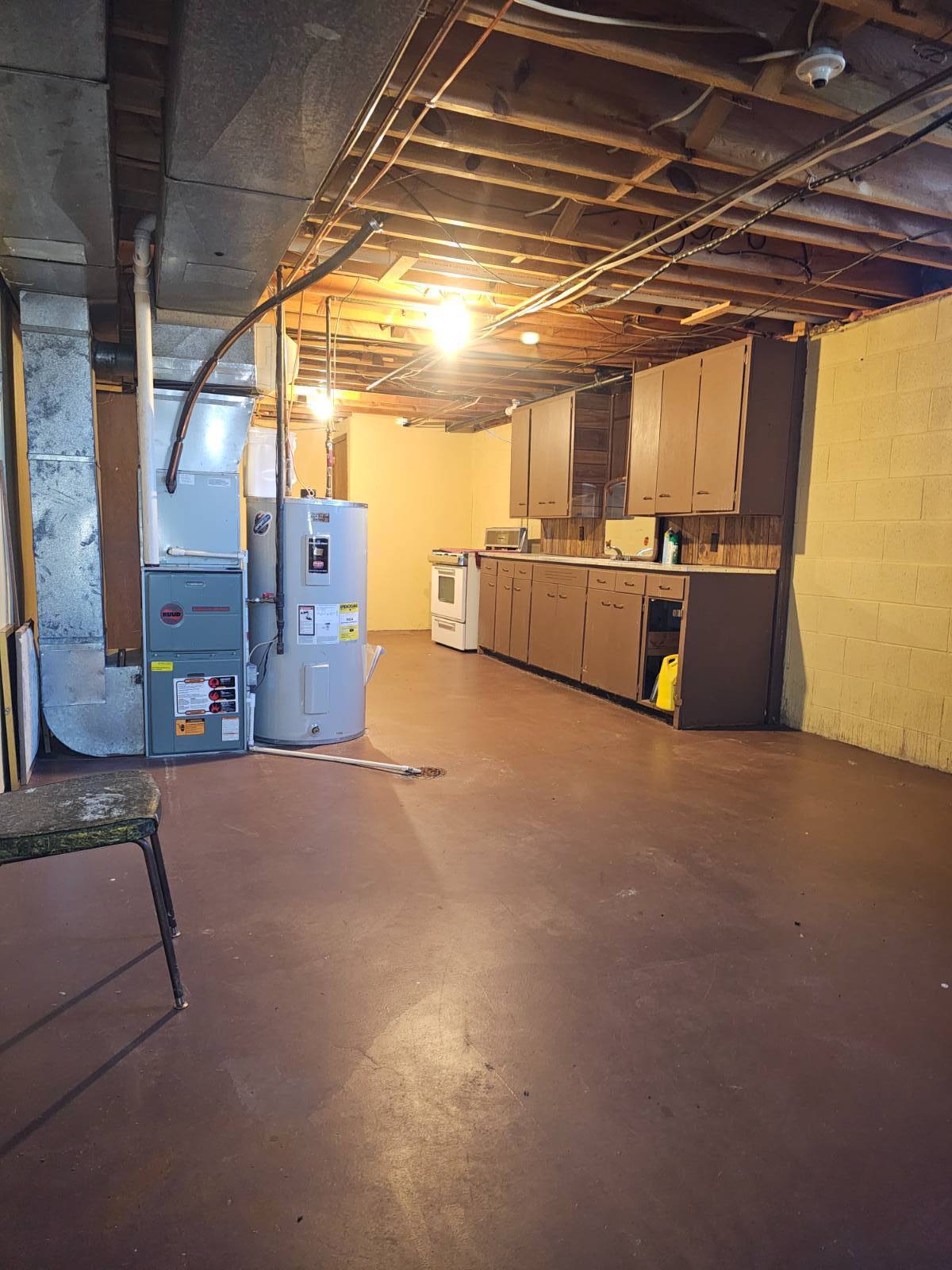 ;
;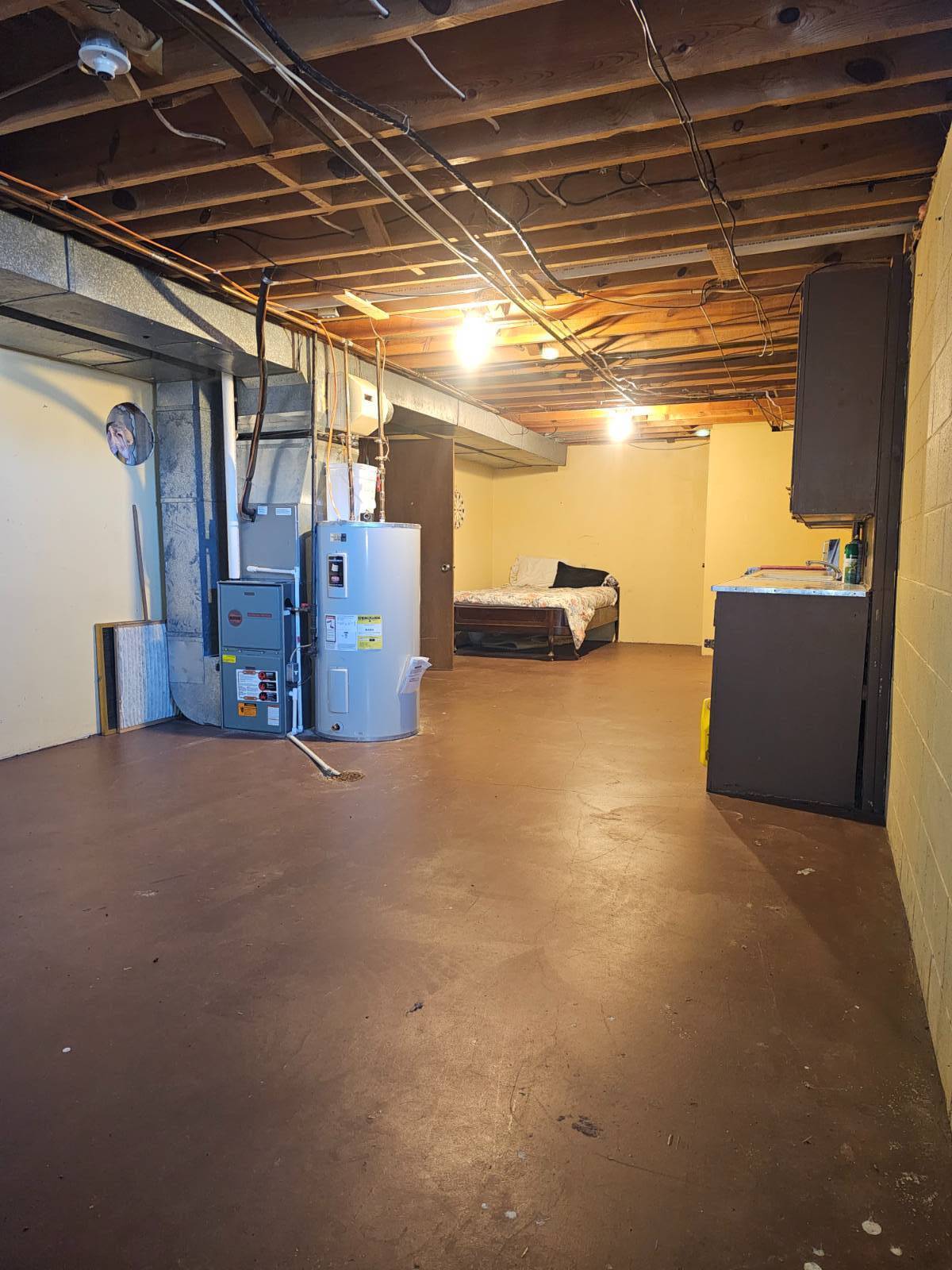 ;
;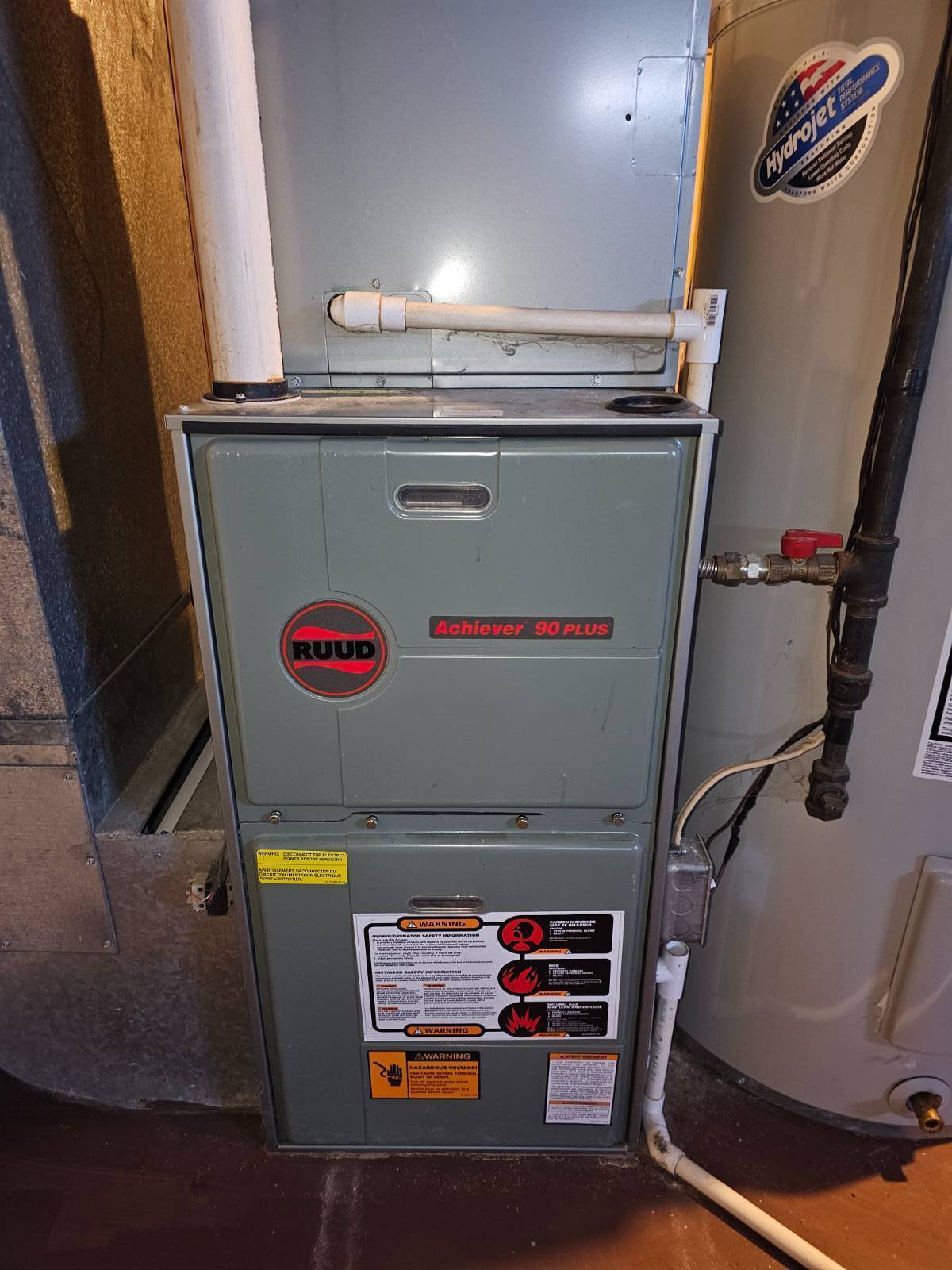 ;
;